DTCP APPROVED LAYOUT


Welcome to ROYAL TECH VILLE
The Royal Lands & Nest Cooperative Housing Society Limited being the Society under the control of Co-operative Department, Govt. of India Regd. No.: MSCS/CR/260 was formed to provide the highest quality of service and support with total and sincere commitment to members and customers in the field of housing with true spirit of co-operation.
Almost all the cities in India especially in Tamil Nadu the Co-operative Housing Societies has played a vital role in the formation of residential areas/ zones in Cities, Towns, Sub Urbans and Rural areas. Co-operative Societies identifies the upcoming and developing areas in very early stage and forms housing colonies for its members at very Affordable and Reasonable price. Later its Location and value got huge appreciation and hence the members are highly benefited. (E.g. ADYAR (Gandhi Nagar, Kasthuribai Nagar), KILPAUK (Secretariat colony), PERAMBUR (Jawahar Nagar, Periyar Nagar)).
Being a society with 6000 plus happy members. Now our society launching this prestigious project "Royal Tech Ville" to provide affordable housing for all people, with very high features and amenities, for a lower price with the true spirit of cooperation.
OUR VISION
To promote residential zones, either in the form of plots (or) flats and farm houses etc with proper approval from the competent authorities and to allot to the members/general public at a reasonable.
OUR MISSION
To achieve and fulfil the above housing needs, our management is sincerely involving in promoting residential zones with a team of dedicated staff members. We are selecting very reasonable.
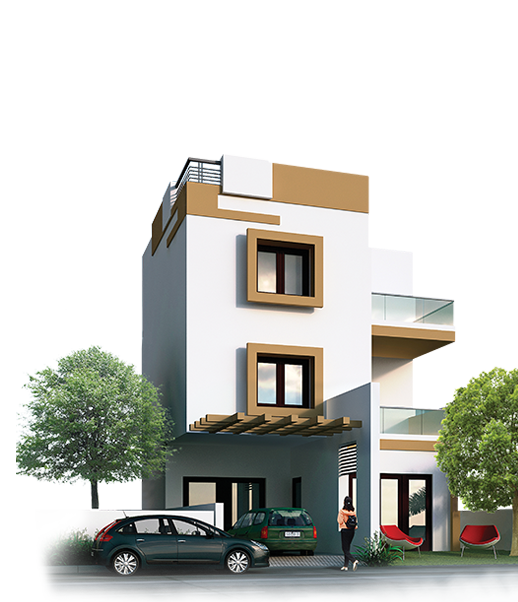
Why Royal Tech Ville is a
Special Edition?
- At the heart of Chennai's IT Corridor OMR Semencheri
- Surrounded by residential Multi-storied sky scrapers
- Close to proposed Metro Rail Project Phase II for hassle free connectivity
- Chennai's Most Appreciated Real Estate Hub
- Well established Predominant Neighbourhood
- International Educational Institutions at walkable distance
- International Standard Hospitals within 10 Mins reach
- Malls and Entertainment within 5 Mins reach
- Hassle-free whole Plots Ownership - Away from UDS
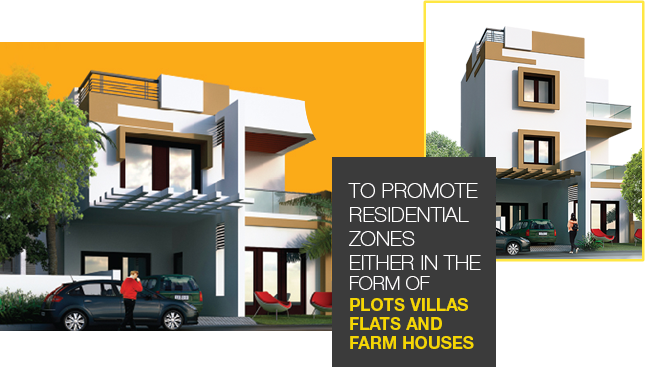
HIGHLIGHTS
Surrounded by existing
Multi-storied Apartment
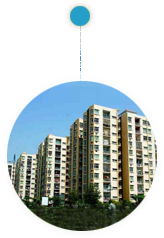
Proposed
Metro Rail Route Phase II
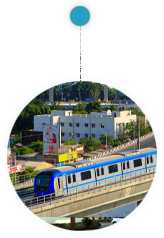
IT Parks & Sipcot
within 10 mins reach
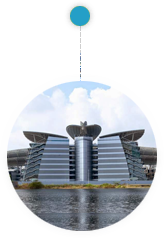
World Famous Hospitals
within 5 mins reach
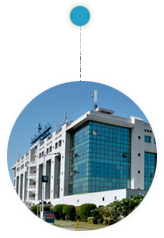
International, CBSE Schools & Colleges
within 5 mins reach
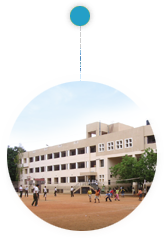
VILLA
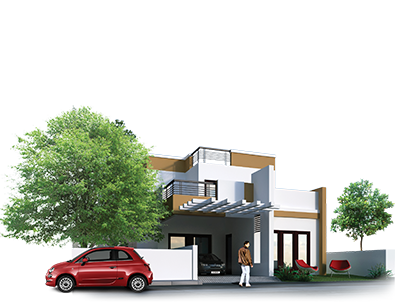
Royal Ambient - 2 BHK
Contemporary Elevation & Design
2 BHK Independent Villa
Land Area - 1450 sq.ft. onwards
Super Buildup Area - 1350 sq.ft.
Covered Car Park
Rs. 66 Lakhs
Land + Villa
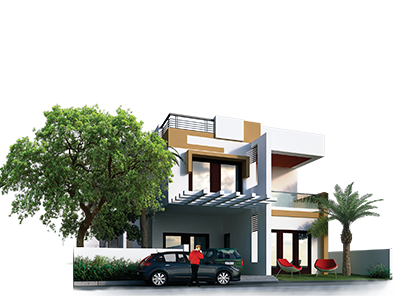
Royal Comfort - 3 BHK
Contemporary Elevation & Design
3 BHK Independent Villa
Land Area - 1450 sq.ft. onwards
Super Buildup Area - 1750 sq.ft.
Covered Car Park
Rs. 75 Lakhs
Land + Villa
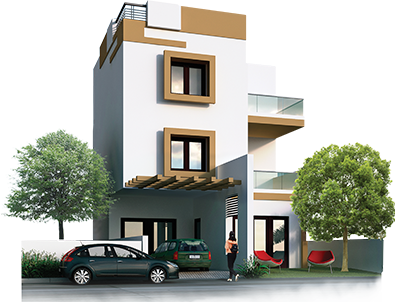
Royal Elite - 4 BHK
Contemporary Elevation & Design
4 BHK Independent Villa
Land Area - 1450 sq.ft. onwards
Super Buildup Area - 2300 sq.ft.
Covered Car Park
Special Features
Home Theatre Room
Sauna & Spa Room
Private Terrace With Gabebo Berbecue Space
Rs. 90 Lakhs
Land + Villa
PROJECT SPECIFICATIONS
- RCC Framed, Earthquake Resistant Design Structure
- Brick Masonry in Ground Moulded Chamber made Bricks / Fly-Ash Bricks / Hollow Blocks / Solid Block
- Plastering with Cement Mortar in Smooth Finish for Internal Walls and Ceiling.
- Internal Walls will have Putty Finish and Painted with Emulsion Paint.
- External Walls will be finished with Weather Coat Grade Paint.
- Main door : Teakwood Panel Door, Fully Polished.
- Internal doors : Country Wood Frames and Shutters made with Flush Panel.
- Windows : All Windows will be UPVC of Standard Grade with Glazed Shutters.
- Vitrified Tiles 2*2 for Living, Dining Area Kitchen and all Bed Rooms.
- Anti-Skid Ceramic Tiles for Toilet and Utility Space
- Marble / Anti-Skid Tile for Staircase Area.
- Ceramic Wall Tiles up to ‘7” Height in Toilets and 3’0’ Height for Utility Space.
- Ceramic Wall Tiles up to 2 ‘0” Height in Kitchen above the Granite Platform
- Interlocking Payment Blocks for Driveway and Setback Area
- 2’0” Wide Polished Granite Platform
- Semi Furnished Modular Kitchen with Sufficient Storage Space
- Stainless Steel Sink with Drain Board
- Concealed CPVC Pipe Lines in Toilets of ISI Standard.
- PVC for other Plumbing Lines of ISI Standard.
- ROCA / Jaguar / Equivalent Brand CP Fittings.
- 2 In 1 Wall Mixer and Shower in all Toilets. All The Toilets will be Western Type Closet
- ROCA / Jaguar / Equivalent European Floor Mounted Water Closet and Health Faucet
- ROCA / Jaguar / Equivalent Brand Wash Basin
- 3 Phase Power Supply with MCB, ELCB and DB in Legrand / Havells / Equivalent.
- Finolex / Havells ISI Approved Cables.
- Anchor / Legrand / Equivalent Modular Switches and Accessories with Copper Cables of Reputed make with Adequate Lighting and Plug Points at Suitable Locations in all Rooms.
- Provision for Split AC In Living and all Bedrooms.
- One Washing Machine Point at Wash Area, One Microwave Point and Mixie Cum Grinder Point in Kitchen Area, Separate Inventor Wiring will bedone.
- Television and Telephone Point in Living and Master Bedroom.
AMENITIES
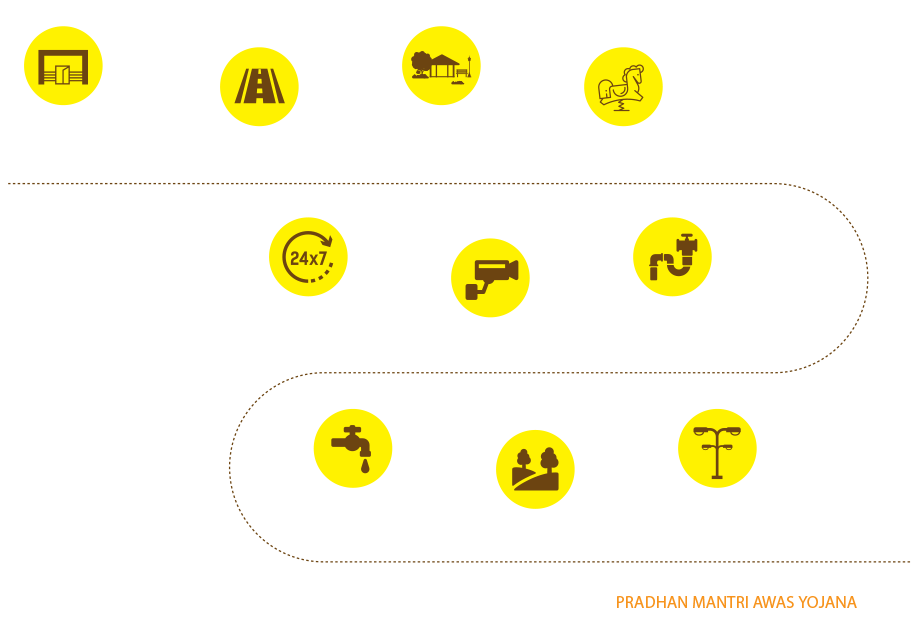
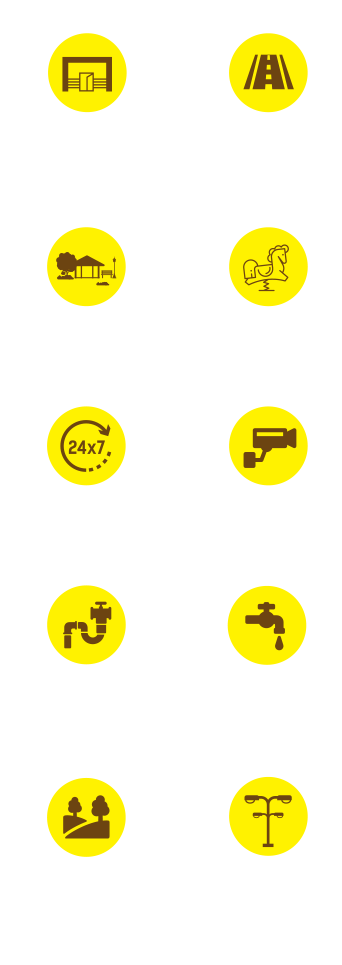
KEY PLAN
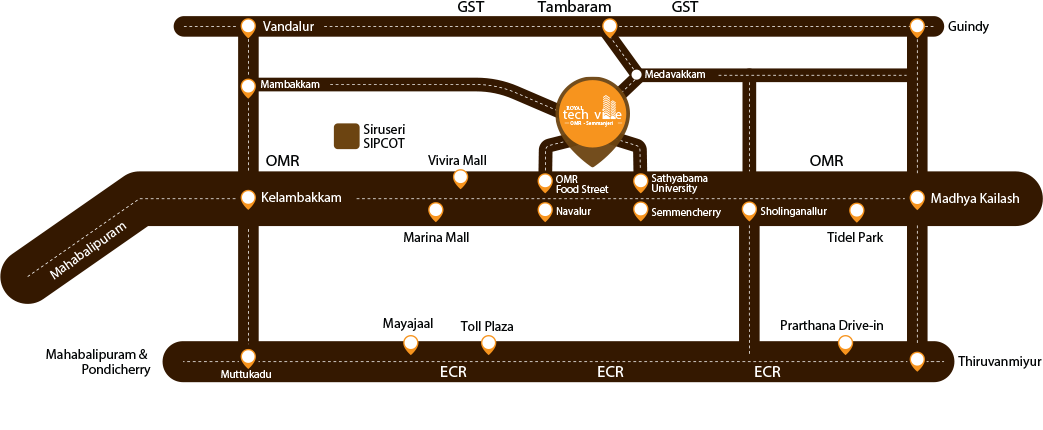
SCHOOLS
2 Kms
- 2 Kms from BVM - Bala Vidhya Mandir
- 1.6 Kms from PSBB - Padma Seshdri Bala Bhavan
- 3.5 Kms from Vels Vidhyashram School
- 6 Kms from MVM - Masaraishi Vidhya Mandir
- 6 Kms from SJPS - St. Johns Public Schools
- 0.5 Kms from Global School
- 0.5 Kms from HLC International
- 7.2 Kms from Velammal Newgen School
- 4.5 Kms from KG Cambridge International School
- 4.5 Kms from Mount Litera Zee School
Colleges
3 Kms
- 4.2 Kms from Sathyabama University
- 4.2 Kms from St. Joseph College of Engineering
- 3 Kms from Vels University
- 3 Kms from Venkateswara Dental College
- 3 Kms from Agni College of Technology
- 11.3 Kms from Chettinad College & Nursing
Hospitals
6 Kms
- 6 Kms from Global Multi Speciality Hospital
- 10 Kms from Chettinad Hospital
- 7 Kms from Dentistree
- 4.7 Kms from Aditya Ortho Clinic
Connectivity
2 Kms
- 22 Kms from Airport
- 15 Kms from Tambaram Bus Stop
- 14 Kms from Velachery Metrto Railway Station
- 1.5 Kms from OMR
- 9 Kms from ECR
- 17.9 Kms from GST
Malls & Entertain
ment
- 1.5 Kms from AGS (Vivira Mall)
- 1.5 Kms from Marina Mall
- 2.5 Kms from Food Street
- 7 Kms from Prathana Theatre
- 19 Kms from Muttukadu Boating
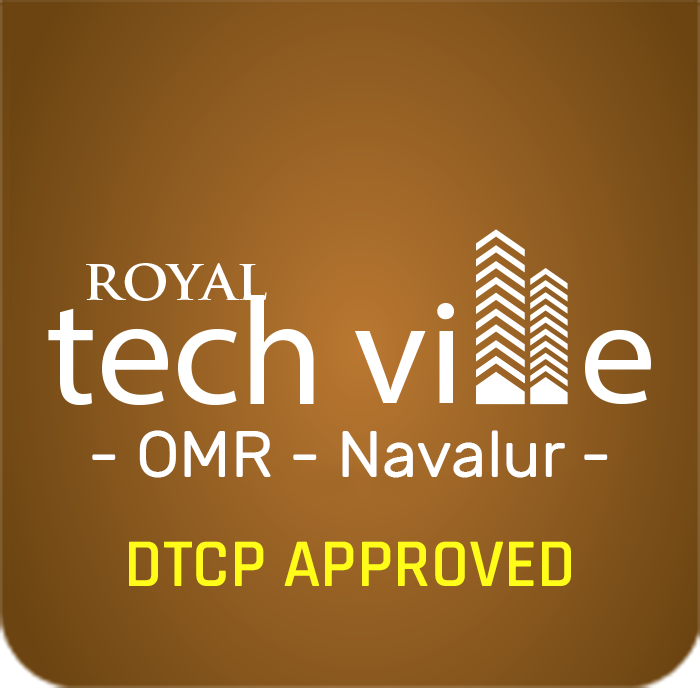
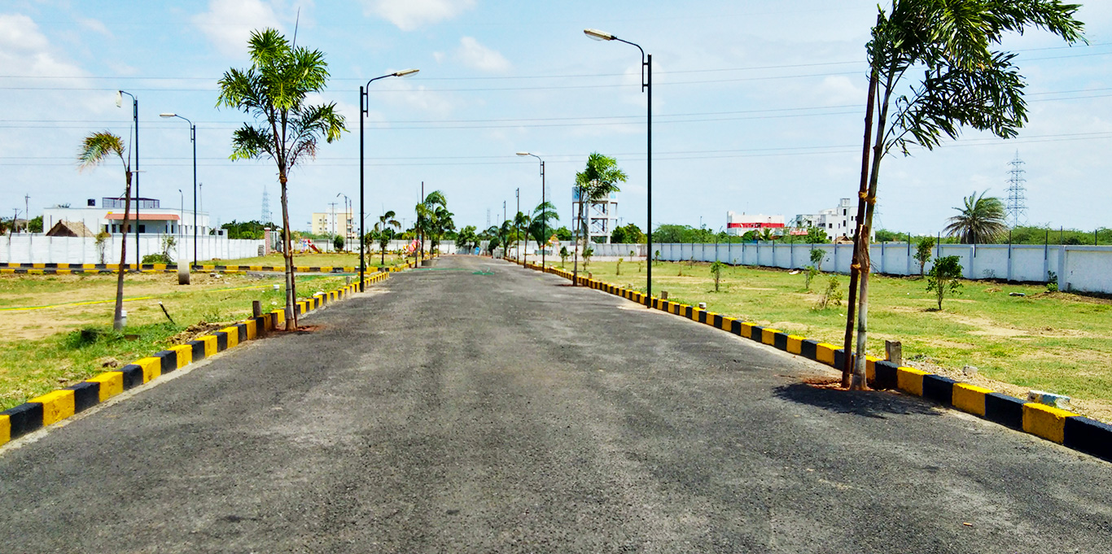
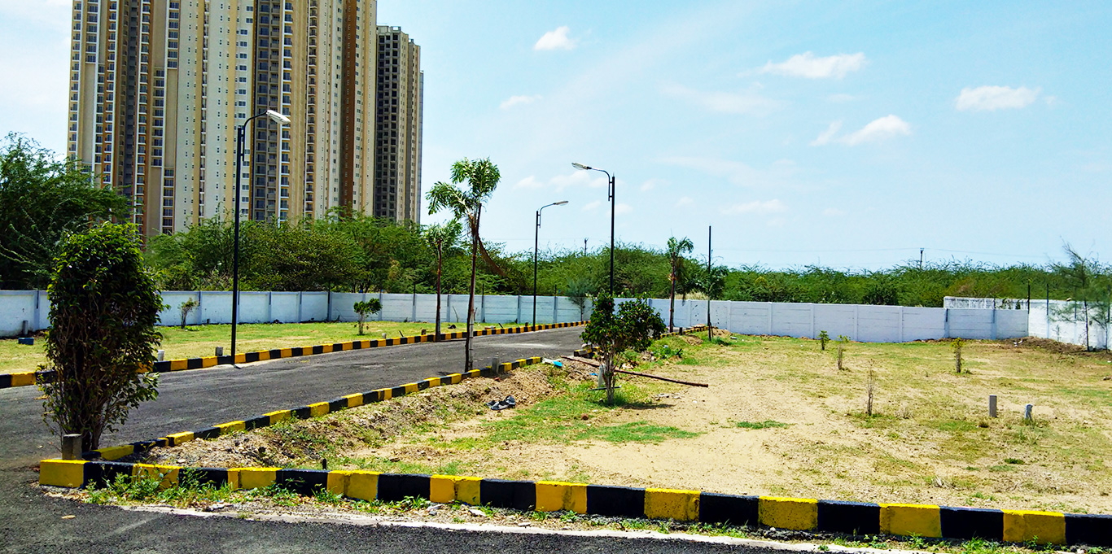
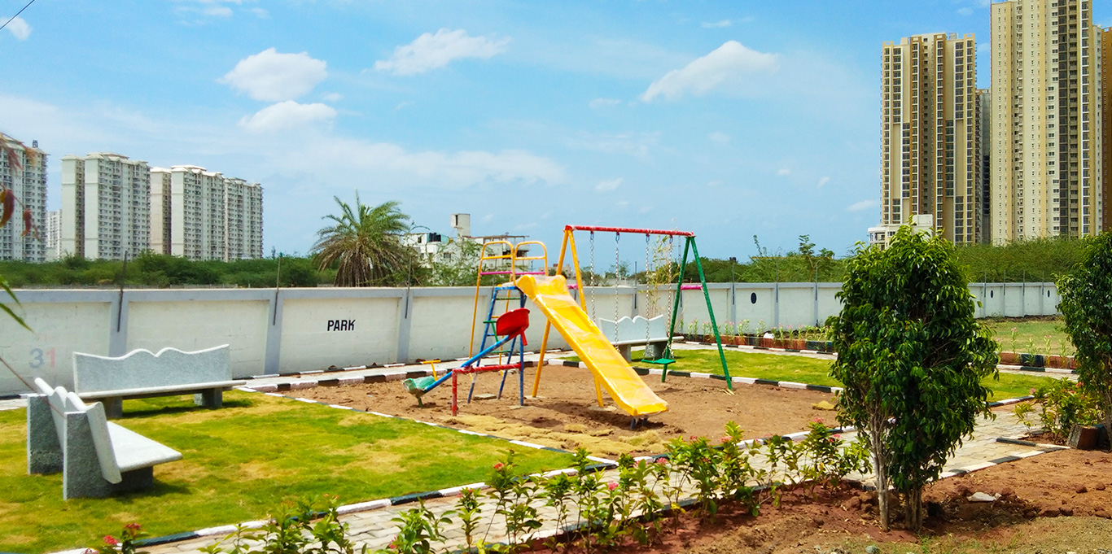
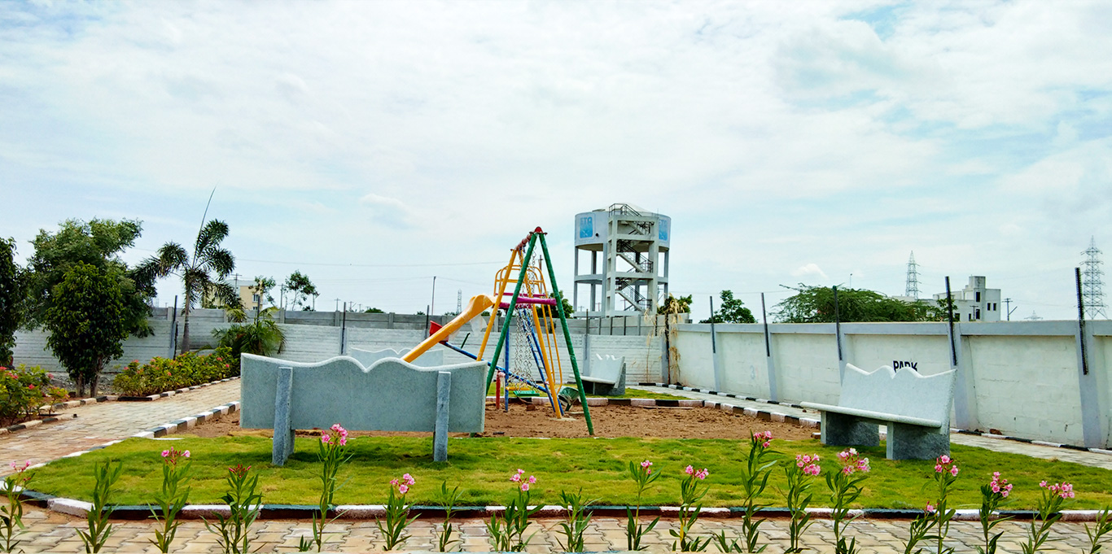
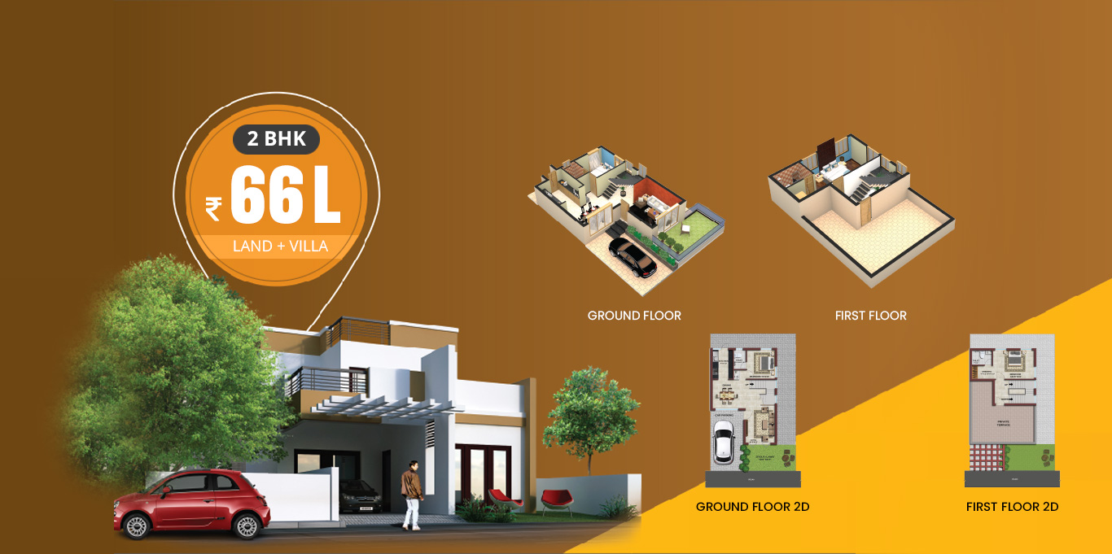
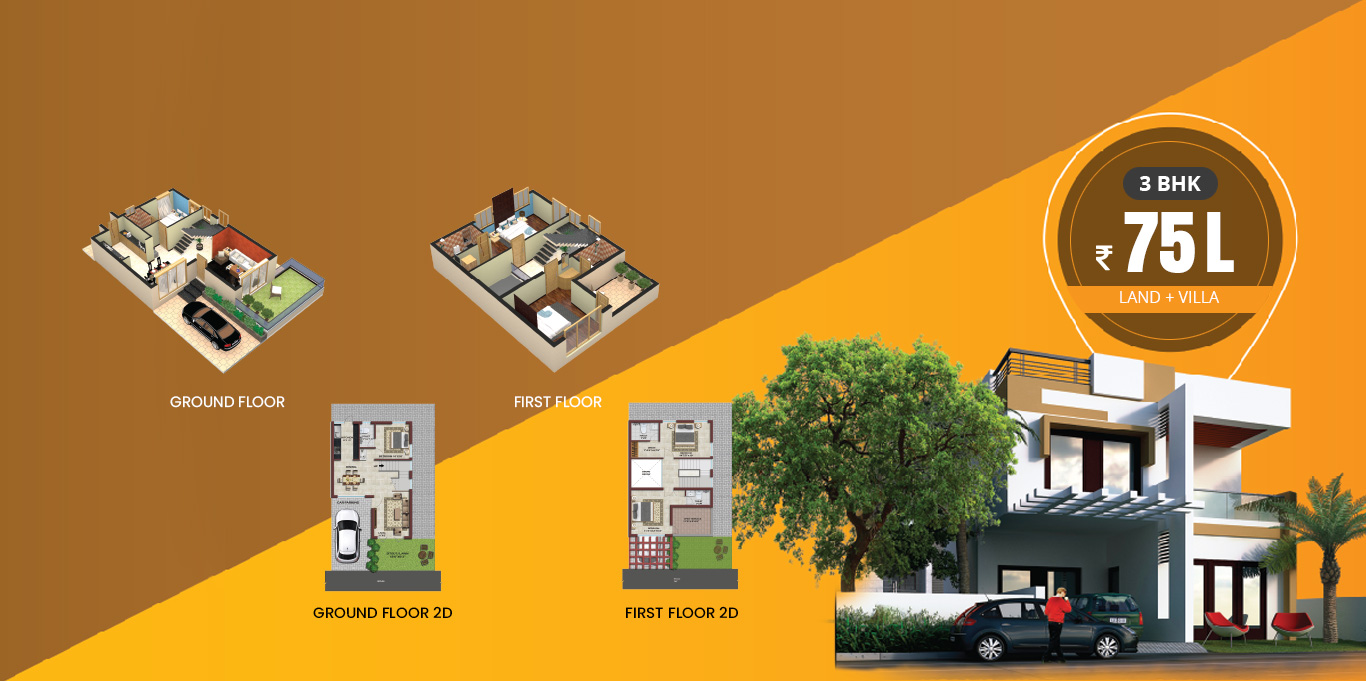
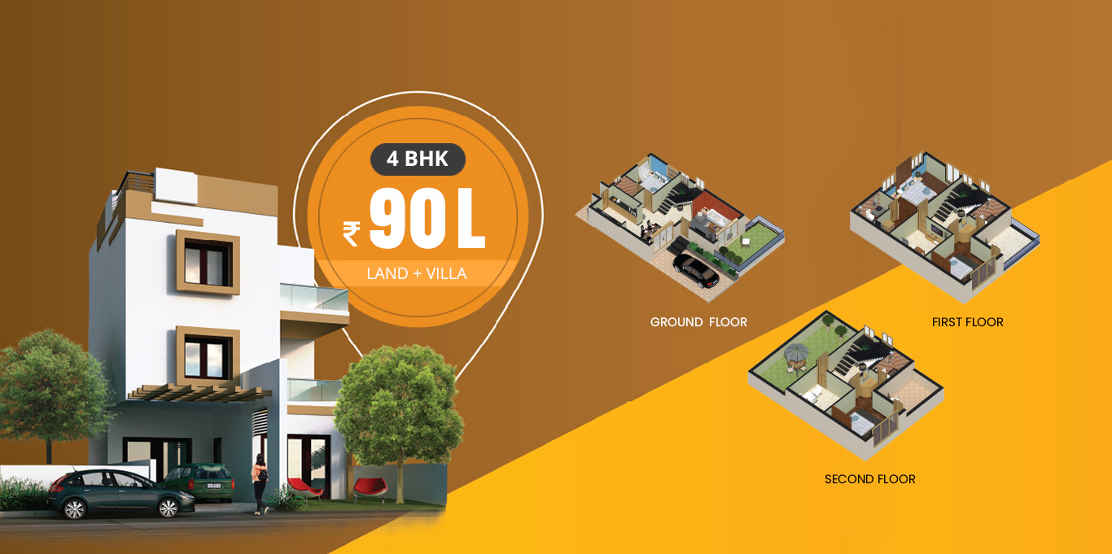
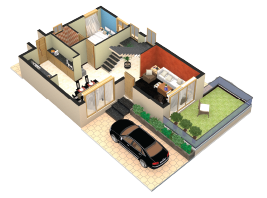
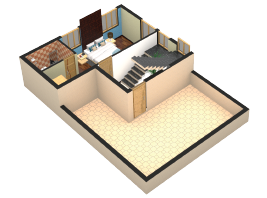
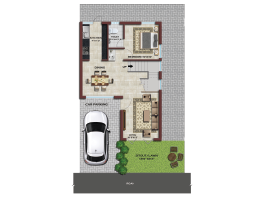
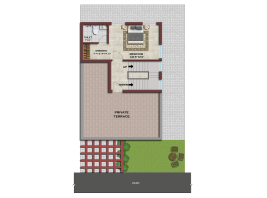








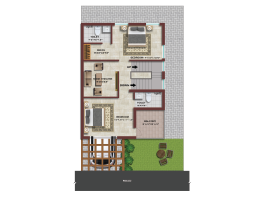
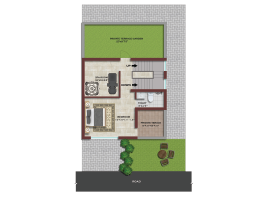
 WhatsApp us
WhatsApp us