DTCP APPROVED LAYOUT
NO : 104 / 2015
7% FREE STAMP DUTY ON LAND AREA

Welcome to ROYAL HOUSING SOCIETY
The Royal Lands & Nest Cooperative Housing Society was formed to provide the highest quality of service and support with total and sincere commitment to members/ customers in the field of housing. Almost all the cities in India especially in Tamil Nadu the cooperative housing societies has played a vital role in the formation of residential areas/ zones in cities/ Towns/ Sub urbans and rural areas. Cooperative Society identified the upcoming and developing areas in the very early stage and formed the housing colonies for its members at very affordable/ reasonable price. Later its Location and value got huge appreciation, and hence the members are highly benefitted. (E.g. Gandhi Nagar, Kasthuribai Nagar (Adyar), Secretariat colony (Kilpauk) Jawahar Nagar, Periyar Nagar (Perambur)).
Our society already has formed grand layout such as Sriperambudur Royal Cooperative Maha Nagar Phase I & II, Thiruvallur Inter-city green garden, Sevvapet Royal cooperative Maha Nagar etc. All our previous lay-outs were sucessfully sold out to members in a short while.
Now our society launching this prestigious project "Royal Enclave" to provide affordable housing for all people, with very high features and amenities, for a lower price with the true spirit of cooperation.
OUR VISION
To promote residential zones, either in the form of plots (or) flats and farm houses etc with proper approval from the competent authorities and to allot to the members/general public at a reasonable.
OUR MISSION
To achieve and fulfil the above housing needs, our management is sincerely involving in promoting residential zones with a team of dedicated staff members. We are selecting very reasonable.
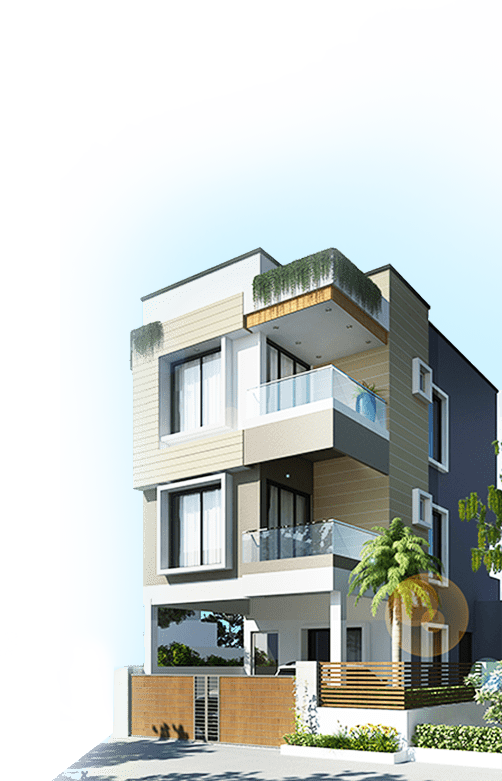
ROYAL ENCLAVE
A Residential project conceived with Quality, Lifestyle, Security & Budget as our motto. We offer aesthetically designed and adequately spaced living, dining, kitchen and bedrooms in each villas. Situated just beside the Vandalur - Oragadam (six lane) S.H 48. Within 2kms is the Walajabad Bus Depot and 1.5kms is the Railway Station where frequent transportation is made easy.
- 2/3 BHK Villas
- DTCP Approved.
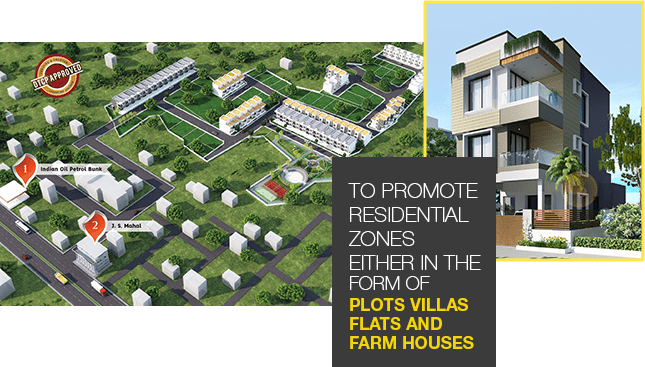
HIGHLIGHTS
135 UNITS OF FREE
ELECTRICITY PER MONTH


COVERED CAR
PARKING
FULLY FURNISHED
MODULAR KITCHEN

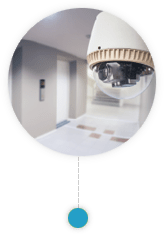
24/7 CCTV CAMERA
SECURITY surveillance
RO DRINKING WATER FOR
EVERY UNIT
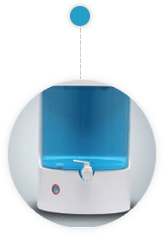
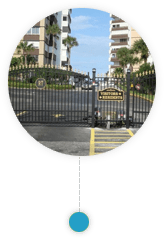
FULLY COMPOUNDED
GATED COMUNITY
VIDEO DOOR PHONE &
BELL FOR ALL HOUSES

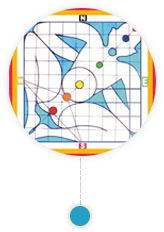
DESIGNED AS PER
vASTHU
LED LIGHTINGS FOR
tHE eNTIRE hOUSE


SKATING
PODIUM
PROJECT SPECIFICATIONS
- RCC framed, earthquake resistant design structure
- Brick masonry in ground moulded chamber made bricks or fly-ash bricks or hollow blocks.
- Plastering with cement mortar in smooth finish for internal walls and ceiling.
- Internal walls will have putty finish and painted with emulsion paint.
- External walls will be finished with weather coat grade paint.
- Main door : Teakwood panel door, fully polished.
- Internal doors : Country wood frames and shutters made with plywood panel
- with one side laminated plastic coated waterproof door.
- Windows : All windows will be UPVC windows with glazed shutters.
- Vitrified tiles for living & dining area
- Ceramic tiles for bedrooms & kitchen and other areas except toilet
- Anti-skid ceramic tiles for toilets and utility space
- Green color Kota stone for staircase area.
- Ceramic wall tiles up to 5’0” height in toilets and 3’0” height for utility space
- Ceramic wall tiles up to 2’0” height in kitchen above the granite platform
- Interlocking payment blocks for driveway & setback area
- Furnished Modular kitchen with sufficient storage space
- 2’0” wide polished granite platform.
- Stainless steel sink
- Concealed CPVC pipe lines in toilets with ISI
- PVC for other plumbing lines with ISI
- Parryware / Hindware brand CP fittings or equivalent
- 2 in 1 wall mixer in all toilets. All the toilets will be western type closet.
- Parryware / Hindware european floor mounted water closet and health faucet
- Parryware / Hindware brand wash basin
- 3 phase power supply with MCB, ELCB & DB in Legrand or Havells or equivalent.
- Finolex / Havells ISI approved cables
- Anchor or equivalent Modular switches and accessories with copper cables of reputed make with adequate lighting and plug points at suitable locations
- Provision for Split AC in living & all bedrooms.
- One Washing machine point at wash area , one microwave point and mixi cum grinder point in kitchen area, separate inverter wiring will be done.
- Television and telephone point in living & master bedroom.
- Intercom connection in each villa and Row house.
LOCATION ADVANTAGE

WITHIN
10 MIN
- 400 Mts from State Highway 48
- 400 Mts from JS Mahal
- 500 Mts from Indian Oil Petrol Bunk
- 600 Mts from Uthukadu Koot Road Bus Stop
- 1Km from Walajabad ITI
- 1.5Km from Walajabad Railway Station
- 2Km from Walajabad Bus Stand
- 2Km from 24/7 Hospital
- 2Km from Govt Hr. Sec. School
- 2Km from Amirtham Nursery & Primary School
- 2.5Km from Padma Sri College of Nursing
- 5Km from Lord Venkateshwara Engineering College
- 5Km from Lord Ayyappa Institute of
Engineering & Technology - 6Km from Adhi College of Engineering & Tech.
- 6.5Km from Rane (Madras) Ltd
WITHIN
15 MIN
- 8.5Km from Nippon Express
- 10.5Km from Apollo Priyadharshanam College of Engineering
- 12.5Km from Komatsu Company
- 12.5Km from Royal Enfield Company
- 13Km from Oragadam Junction
- 13.5Km from Apollo Tyres
- 13.5Km from Renault Nissan
- 13.5Km from Daimler India
WITHIN
20 MIN
- 13Km from Jeppiaar Institute of Technology
- 15Km from Sunguvarchatram
- 15Km from Kanchipuram
- 17Km from Vallkottai Murugan Kovil
WITHIN
30 MIN
- 19Km from Dhaanish Ahmed College of Engineering
- 19.5Km from RRASE College of Engineering
- 20Km from Velammal Vidhyashram (CBSE) Padapai
- 22Km from Padappai Bus Stand
- 23.5Km from Alwin International School
- 23Km from Chengalpet
- 25Km from Sriperumputhur
- 35Km from Tambaram
Video Gallery
Fill up the form our customer executive will be contacting you soon!
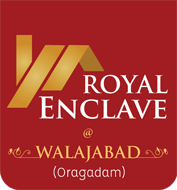



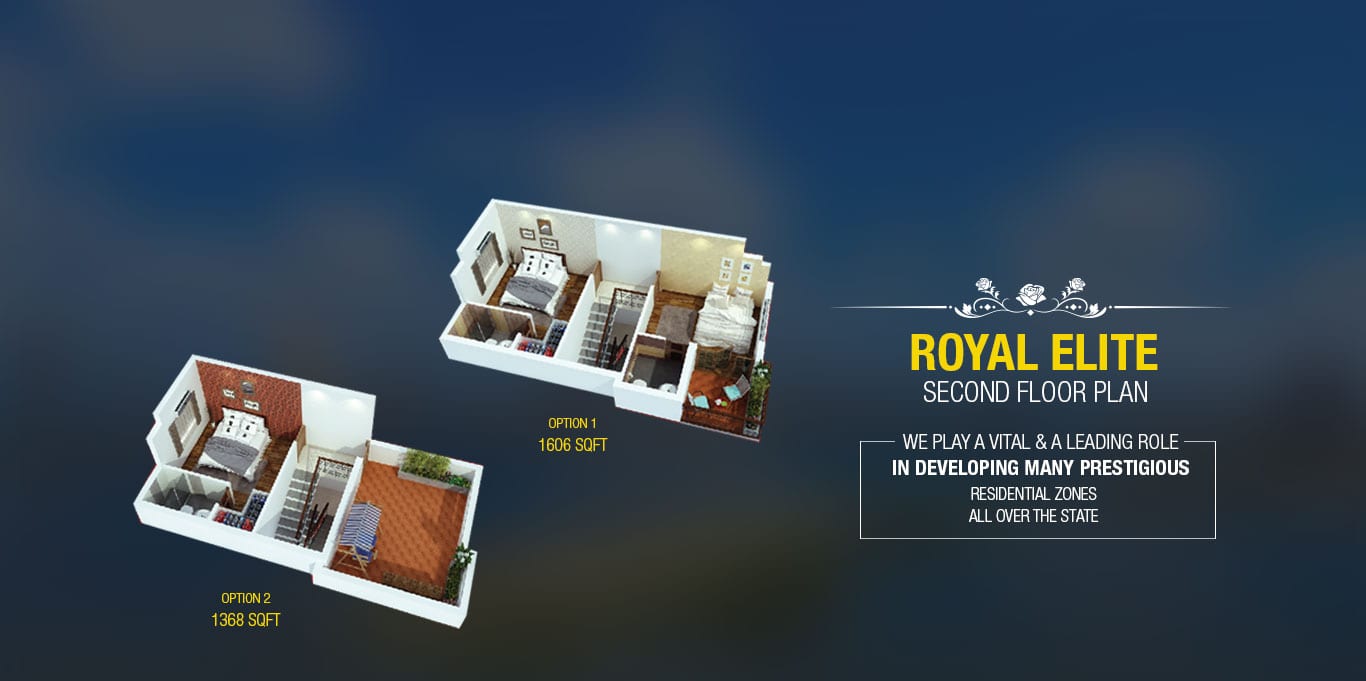


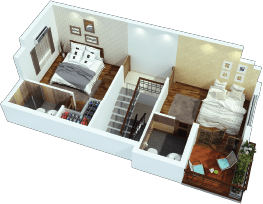
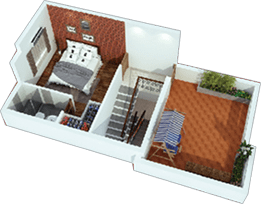





 WhatsApp us
WhatsApp us